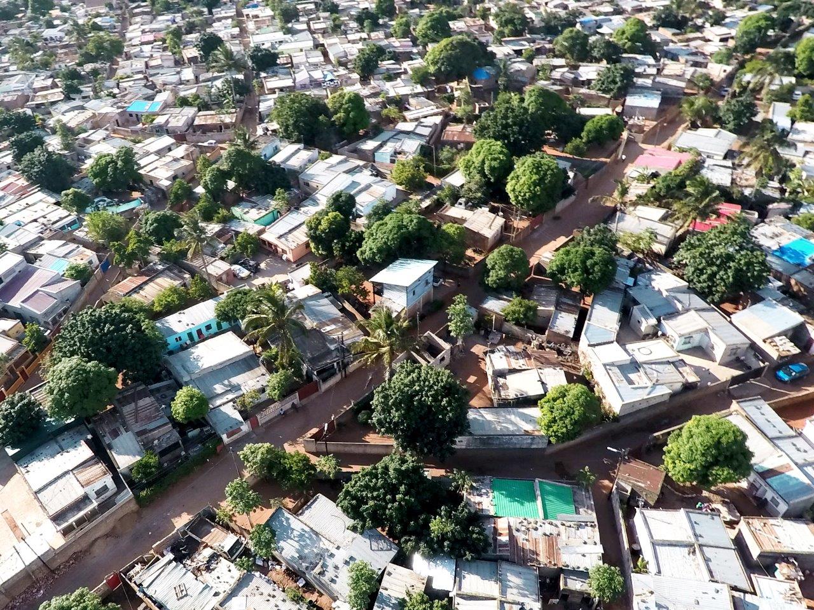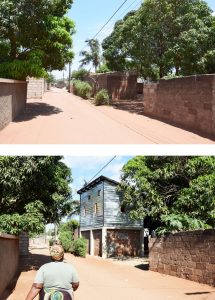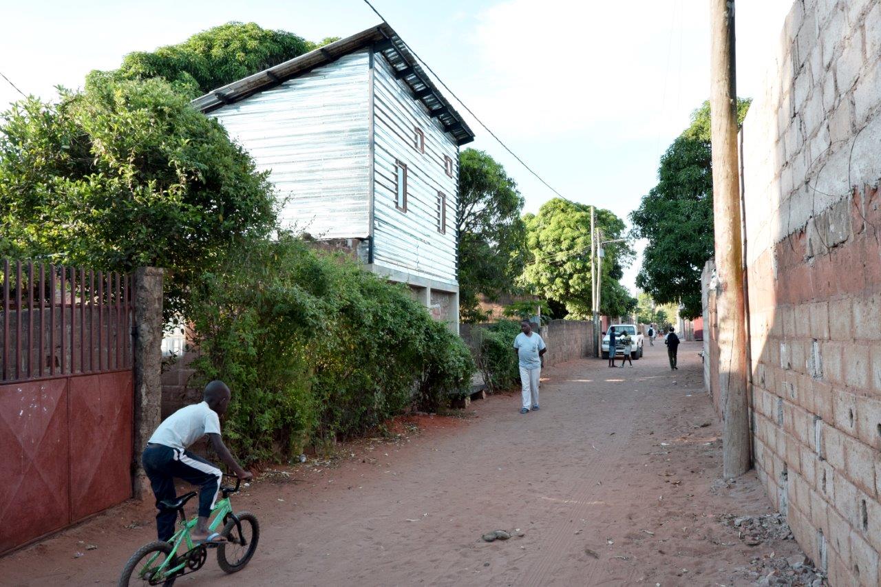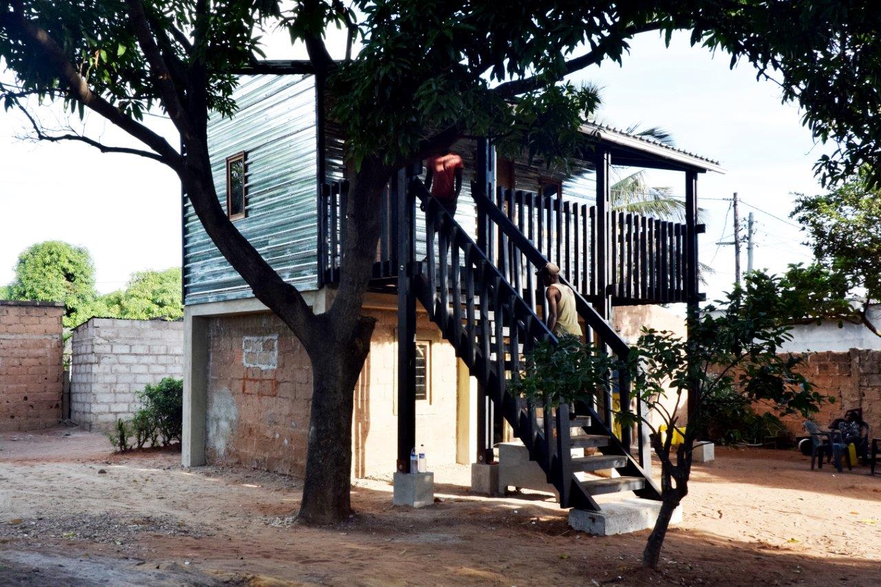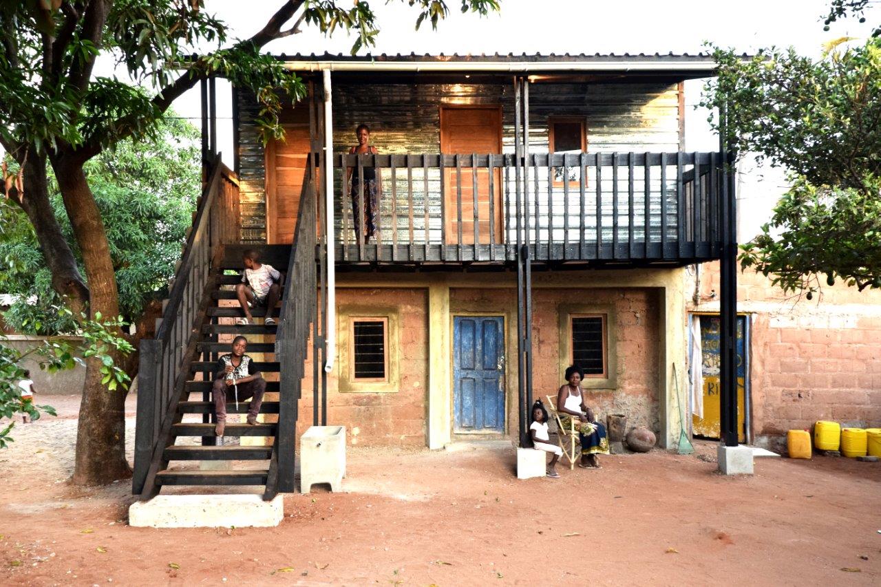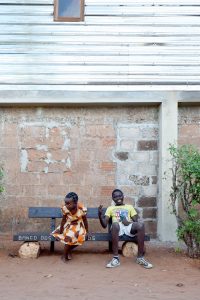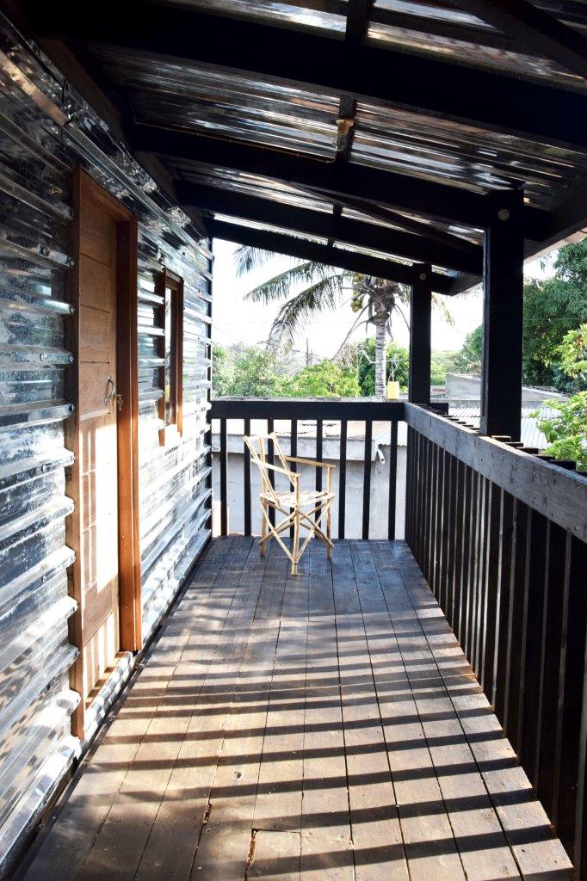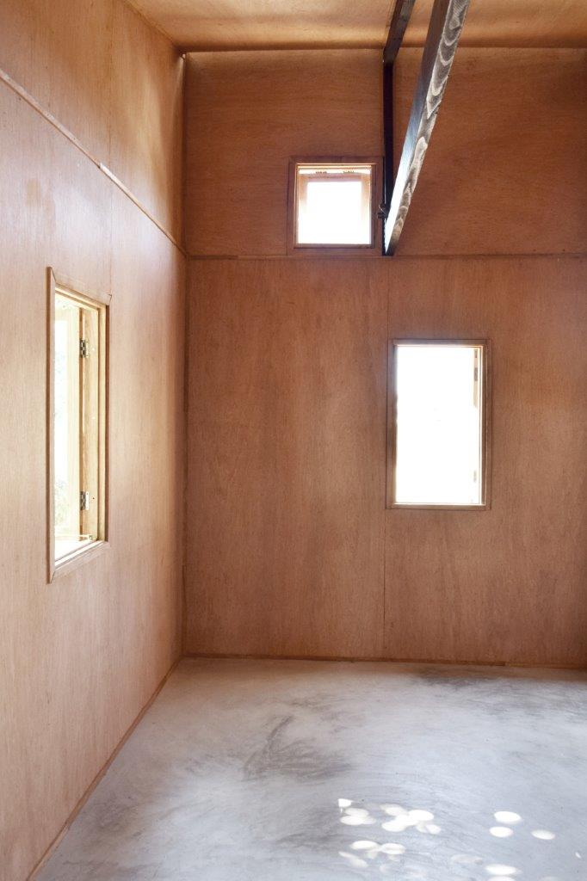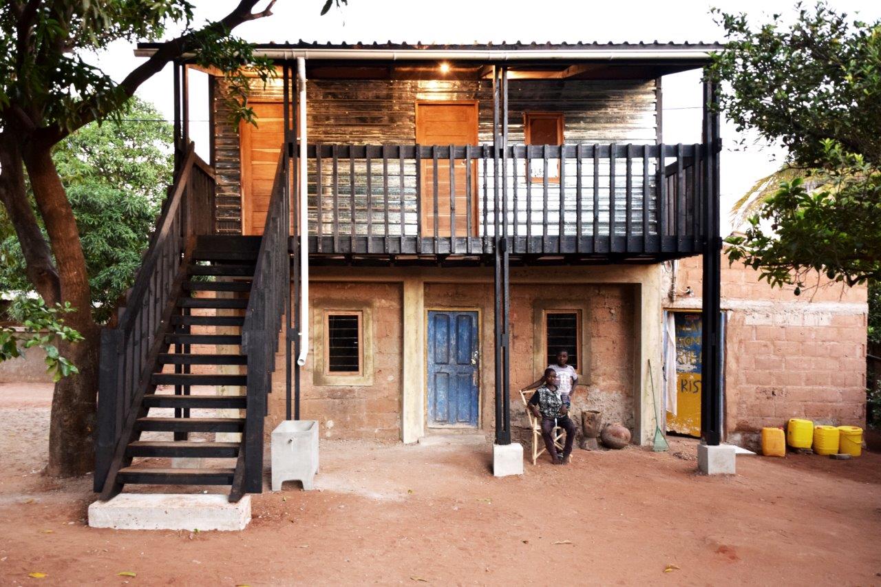
Phase 3
Phase 3 was built in 2016 and consists of a vertical addition to an old house in proximity to the city center, in an informal settlement in the Polana Caniço neighborhood. The project demonstrates how existing buildings can be transformed to meet the need to build more dense. An additional concrete structure was added to the old house supporting the new first floor timber construction. Like in phase 2 the project was constructed with locally produced timber elements and the vigotas e abobadilhas technology for the concrete slab. New windows were added to the old ground floor, improving the indoor climate. A deep access gallery oriented towards the private outdoor areas give access to the two new housing units and works as a covered porch, which provide shade from the sun and shelter from the rain.
Budget: 8,000 USD (including electricity). Size: 30 m2 / 325 ft2.
Additional photos:
